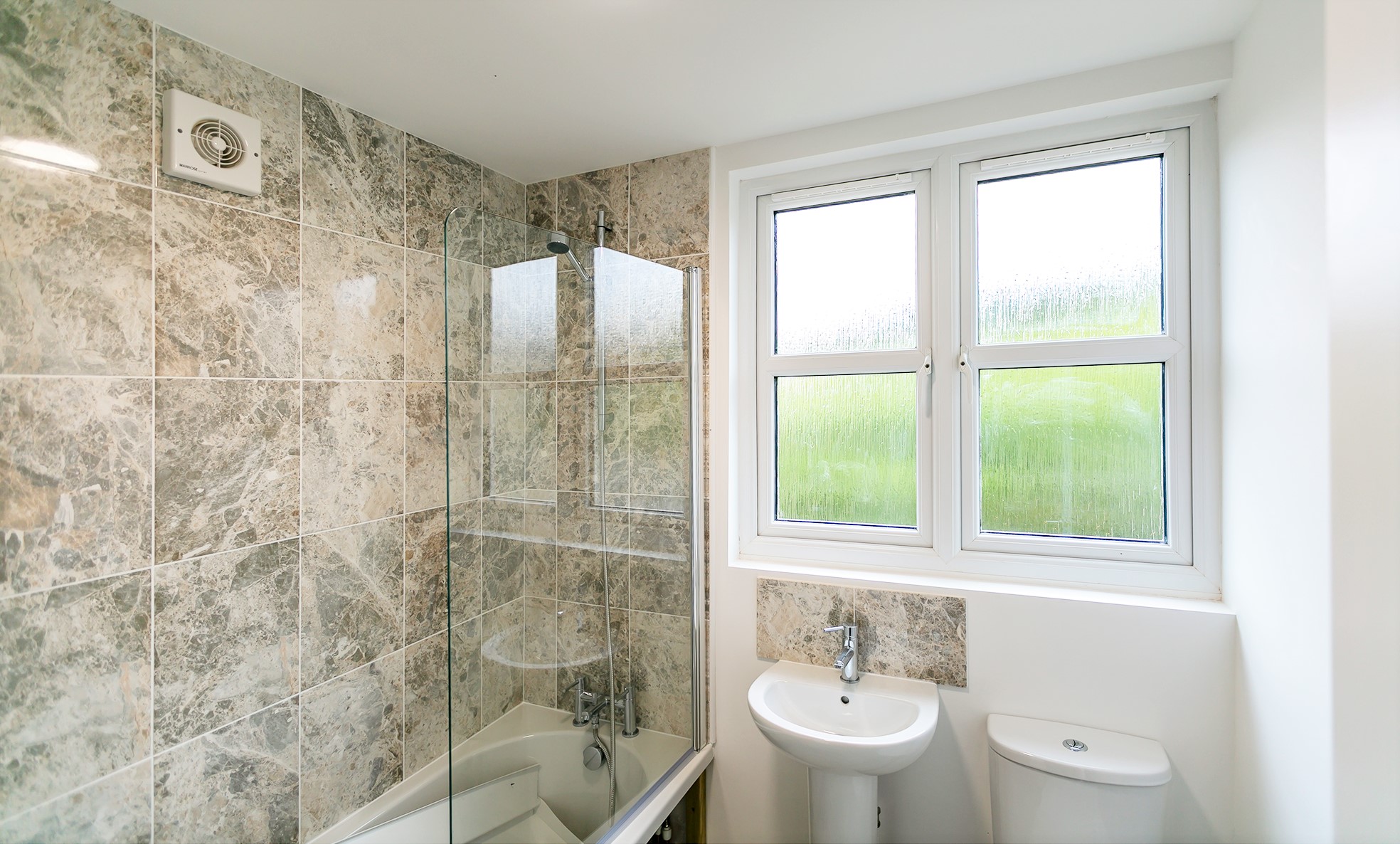
West Hill Lodge, Aspley Guise, Milton Keynes
Single Detached House
A newly built detached house of 3,224 sq. ft. situated on a mature 0.27 acre plot on a private lane overlooking open countryside near Aspley Guise Common.
An oak framed storm porch shelters the front door which opens into the hallway which has ceramic flooring and underfloor heating. The oak and glass staircase leads to a galleried landing with a feature roof lantern with remote control mood lighting. There is a cloakroom fitted with a white suite. The carpeted sitting room has a dual aspect window to the front and a window to the side, a feature inset fire with a stone surround and hearth and underfloor heating.
The galleried landing has doors to the four bedrooms which all have en suite facilities and are all fitted with ROCA sanitary ware. The master bedroom and master en suite wet room have a piped music system. The landing has programmable mood lighting.







